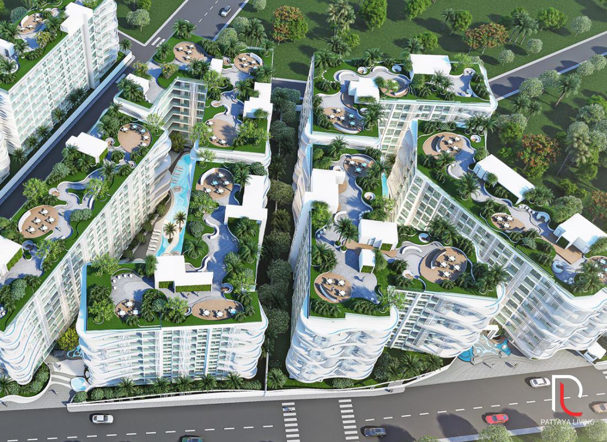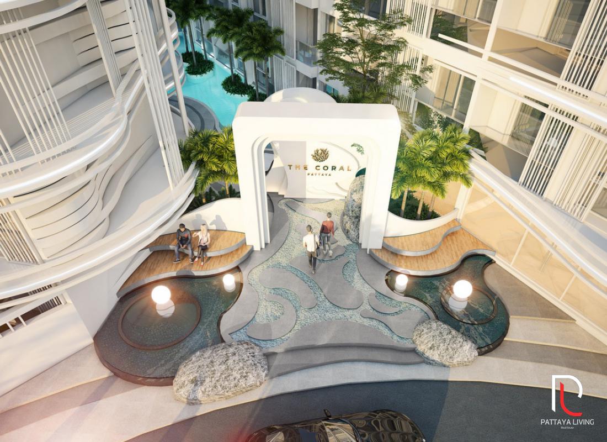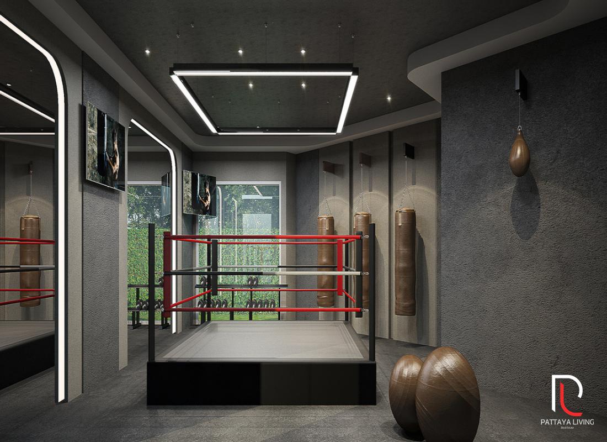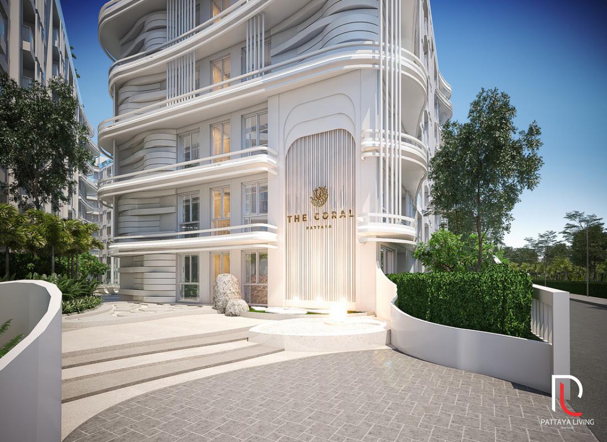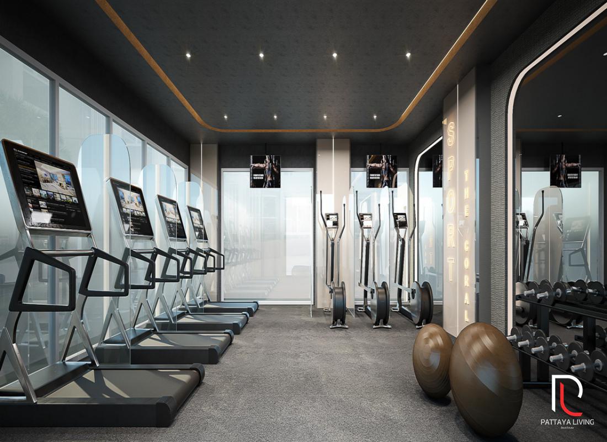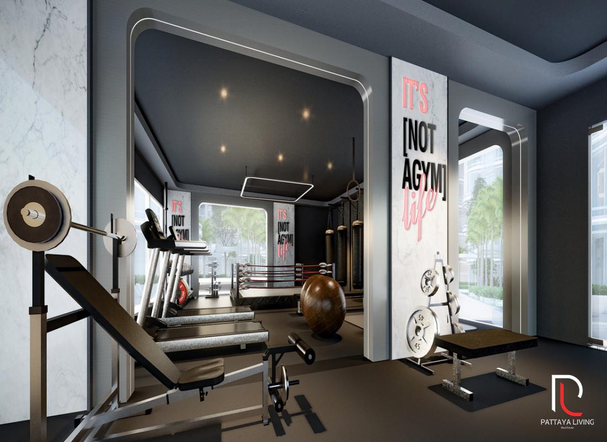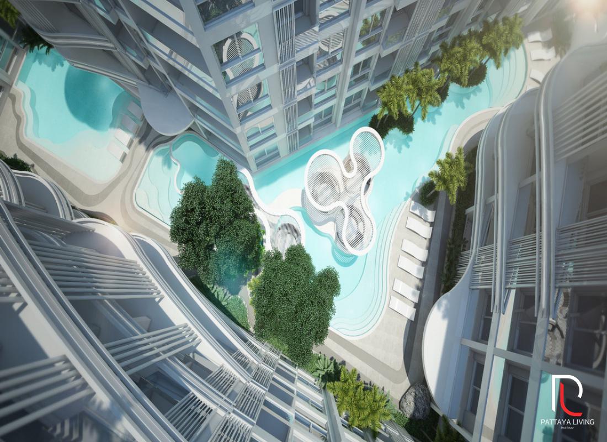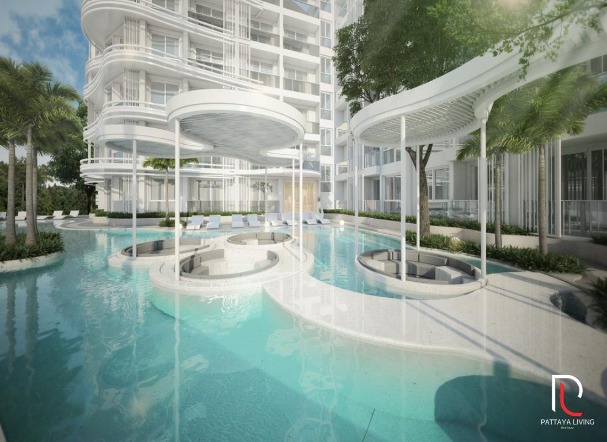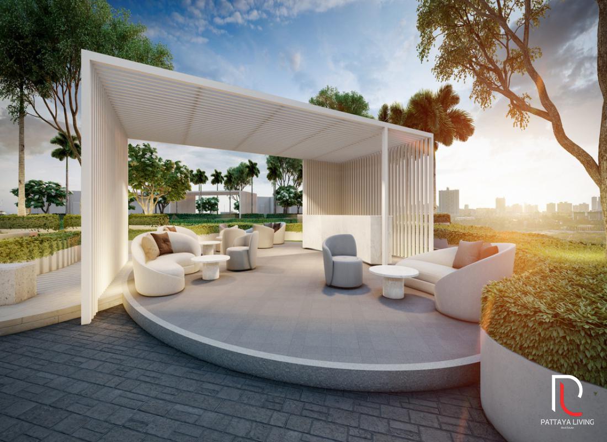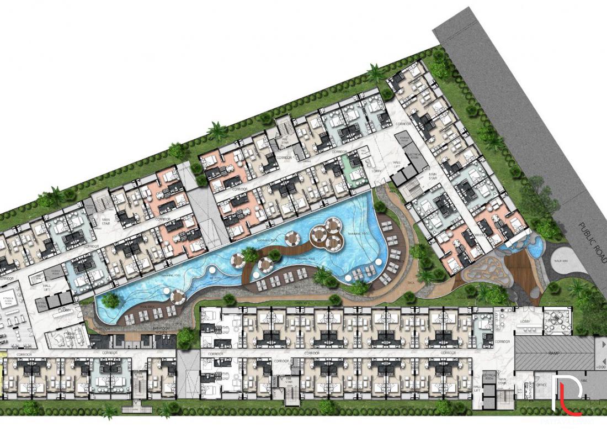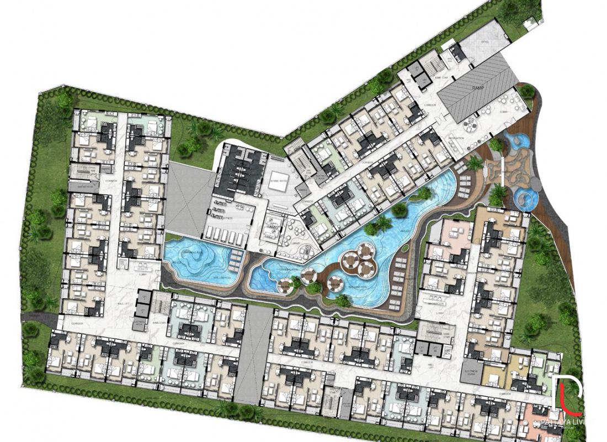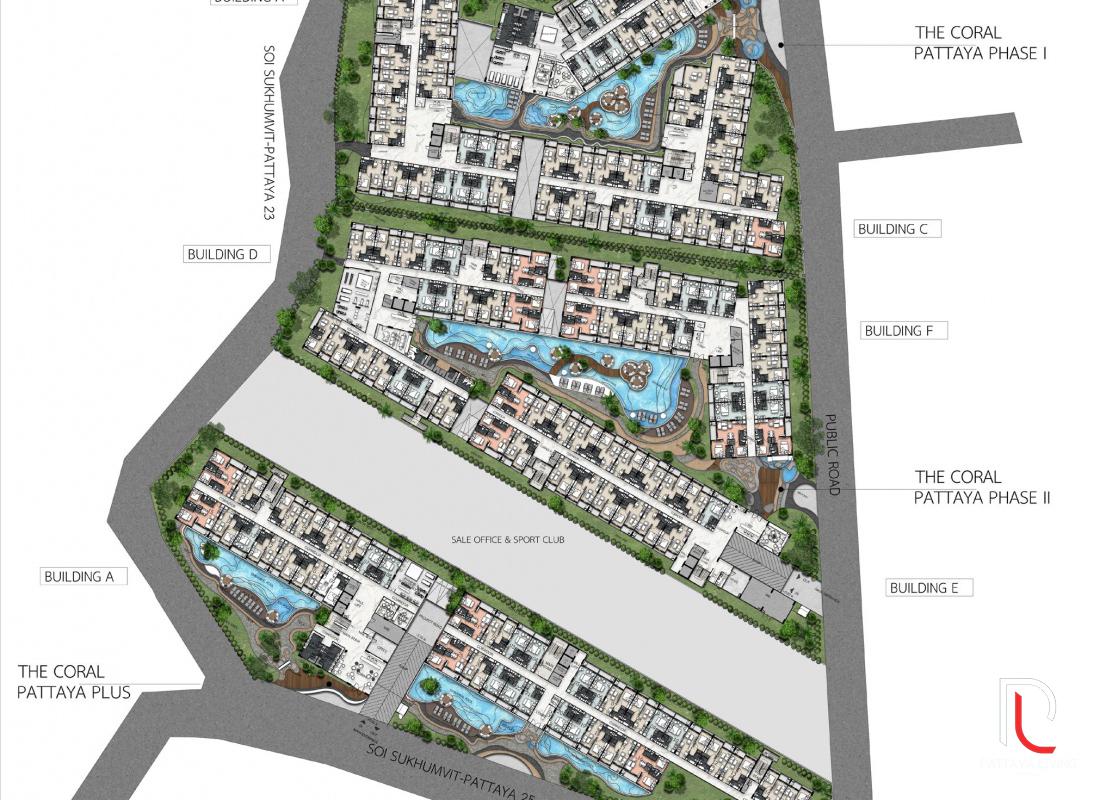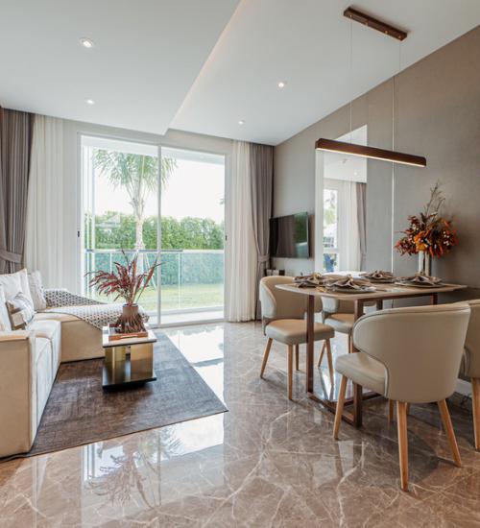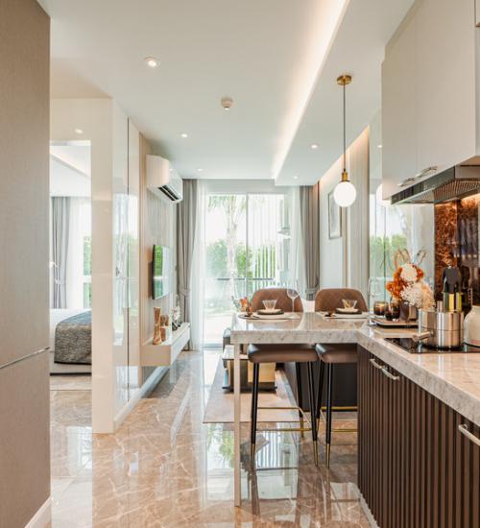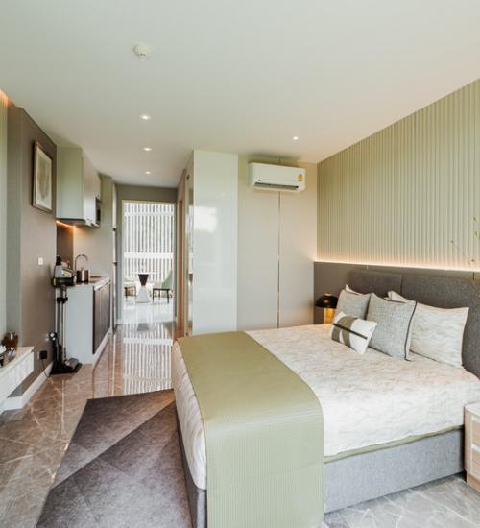THE CORAL PATTAYA
Start Price from ฿ 2,351,610
Bang Lamung

Communal Pool
1,447 Room
8 Floor
8 Building
Year Built 2027
Bang Lamung
Communal Pool
1,447 Room
8 Floor
8 Building
Year Built 2027
Description
Facilities
- Secure Barrier Entrance
- CCTV
- Communal Swimming Pool
- Gymnasium
- Sauna or Steam Room
- Children's Playground
- Security 24/7
Schools
- Mooltripakdee International
- Hastin Kindergarten
- Regents International
- Rugby School Thailand
- Maryvit Education Center
Golf Courses
- Siam Country Club (Old Course, Plantation, Waterside and Rolling Hills)
- Pattaya Country Club
- Laem Chabang
Hospitals
- Bangkok Hospital Pattaya
Nearby Amenities
- Close to Motorway or Highway Route
- Makro
- Tesco Lotus North Pattaya
Nearby Attractions
- Wongamat Beach
- Harbor Mall Central Pattaya
- Art in Paradise
- Teddy Bear Museum
- Central Marina Pattaya
- Terminal 21
- Mini Siam
- Harbor Mall Laem Chabang
- The Sanctuary of Truth Temple
- Moom Aroi Naklua
